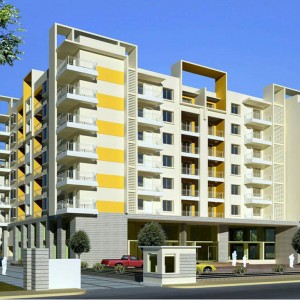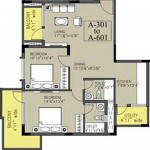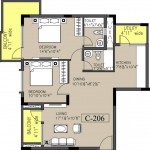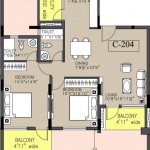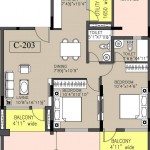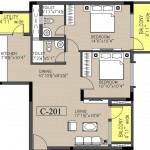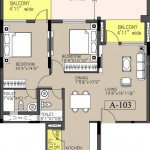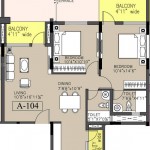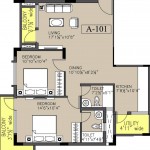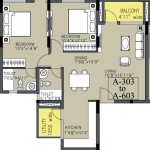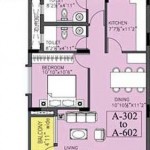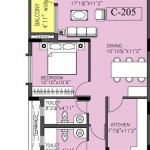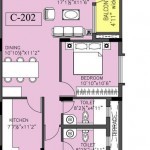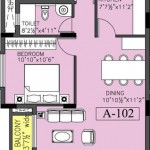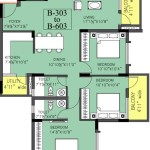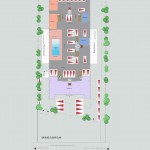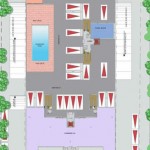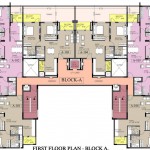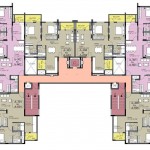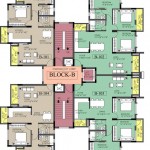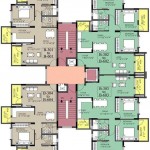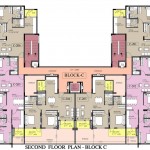Pride JP Nagar
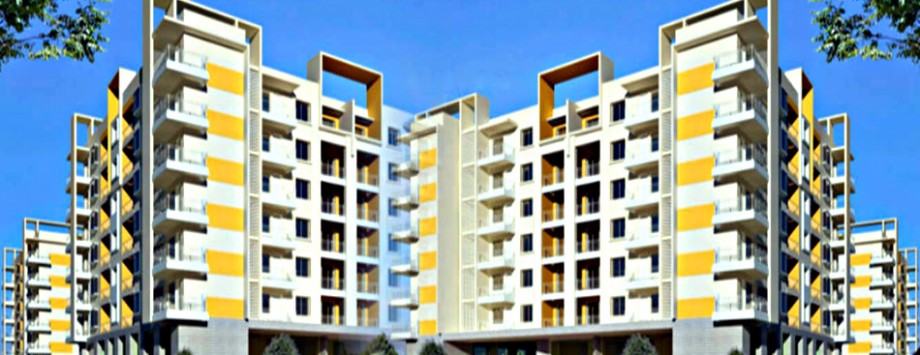
Mittal Pride Overview
Mittal Pride is an unique condominium residential development by Mittal Builders, coming up along Mananthavadi Road, JP Nagar, South Mysore. This is yet an addition to the clan of elegant residential developments by such prime development who have created an trademark in such condominium developments. In recent years Mittal Builders have completed few such residential developments in various locations of the city.
Mittal Pride is a ready to move in residential project located proximate to JP Nagar, a prime residential sector of Mysore. This residential project is developed in colossal land area sprawling up to 1.3 Acres. This residential project consists total of 108 residential units including both 1 and 2 BHK configurations. Each individual residential unit depicts the excellence of designs and specialized features. 2 BHK and 3 BHK units are available in corresponding SBA as mentioned below. 2 BHK (1,095 Sq ft -1150 Sq ft) and (1425 Sq ft – 1480 Sq ft) respectively.
Location
Mittal Pride is located in, JP nagar South Mysore. Proximate to which is recognized as top residential area. This location is been the host for shopping malls, Recreation Centers, Branded Outlets, where every essentials commodities are made available under one roof making a perfect destination for those who aspire more for shopping in their leisure’s. This Location has the neighborhood of prominent educational institutes, reputed hospitals and health care centers just few km away from this project. Adequate transport facility and good infrastructure developed around this location is a major reason for the increase in the residential and commercial price in the recent years.
Amenities
The above residential venture offers various types of amenities included within this residential complex. This ensures that each resident will get quality time to spend with their neighbors sharing quality time with them.
Pride JP Nagar Project Name
Mittal Pride Location
JP Nagar Total Area
1.3 Acres Rate Per Sq Ft
NA Total Units
108 Zone
South Approvals
MUDA, BMICAPA Approved, KSPCB, Mellapura Gram Panchayath Approval, Chamundeswari Electricity
2 & 3 BHK Stylish Apartments Project Stage
Completed Unit Type
2,3 BHK Budget
37.2 - 53.5 Lakhs Total Floors
7 Total Towers
3 Bank Approvals
HDFC Bank, State Bank of India Possesion Date
Mar 2014
- Mysore Palace and Zoo – 5.9 Km
- Chamundi Hill – 13.5 Km
- Karanji Lake – 6.1 Km
- Railway Station – 5.1 Km
- Airport – 7.4 Km
- Kukkarahalli Lake – 6.5 Km
Pride JP Nagar Amenities
- Swimming Pool
- Club House
- Gym
- Landscape Garden
- Children’s Play Area
- 24 hrs Power Back-up
- Intercom Facility
Floor Plan of Pride JP Nagar
- 2BHK+2T (1,095 sq ft)
- 2BHK+2T (1,130 sq ft)
- 2BHK+2T (1,145 sq ft)
- 2BHK+2T (1,150 sq ft)
- 2BHK+2T (1,165 sq ft)
- 2BHK+2T (1,189 sq ft)
- 2BHK+2T (1,200 sq ft)
- 2BHK+2T (1,205 sq ft)
- 2BHK+2T (1,250 sq ft)
- 3BHK+3T (1,425 sq ft)
- 3BHK+3T (1,450 sq ft)
- 3BHK+3T (1,475 sq ft)
- 3BHK+3T (1,480 sq ft)
- 3BHK+2T (1,575 sq ft)
- Ground Floor Plan
- Ground Cluster Plan For All Towers
- Block A Cluster Plan For 1st Floor
- Block A Cluster Plan From 3rd To 6th Floor
- Block B Cluster Plan For 1st Floor
- Block B Cluster Plan From 3rd To 6th Floor
- Block C Cluster Plan For 2nd Floor
Specifications of Pride JP Nagar
Mittal Pride offers premium specifications which are part of each individual units arranged according to the needs which are responsible for enhancing the elegance of the units. Each and every partition within the units will be furnished with sophisticated features made of best quality materials. Details of the Specifications included within the project are listed below.
Structure
- RCC framed structure with solid concrete block masonry. Solid block/brick Masonry
Painting
- OBD painting for the inside and Apex weather proof paints for the outside of the building.
- Toilets with walls fitted with ceramic tiles dadooing, Anti-skid ceramic tiles and Floor-mounted EWCs and wash basins.
Flooring
- Living & Dinning rooms with vitrified tiles.
- Bedrooms with ceramic flooring.
- Balconies with Antiskid ceramic tiles.
- Kitchen with ceramic flooring, ceramic tiled walls upto 2 ft. above the counter, black-top granite counter.
Doors & Windows
- Doors inside with salwood frame and flush-door shutters.
- Windows made of anodized aluminum.
- Entrance door with Teak wood frame and good quality moulded shutters.
Electrical
- Electrical: Copper wiring in concealed conduit with sufficient light and power points with protective MCBs.
- TV sockets in living and master bedroom and Piano switches.
- Backup Generator for common area and lift.
- 2 lighting points provided in flats.
Toilet
- Toilets with walls fitted with ceramic tiles dadooing, Anti-skid ceramic tiles and Floor-mounted EWCs and wash basins.
Other
Aquaguard point and stainless steel sink are also fitted in kitchen.


