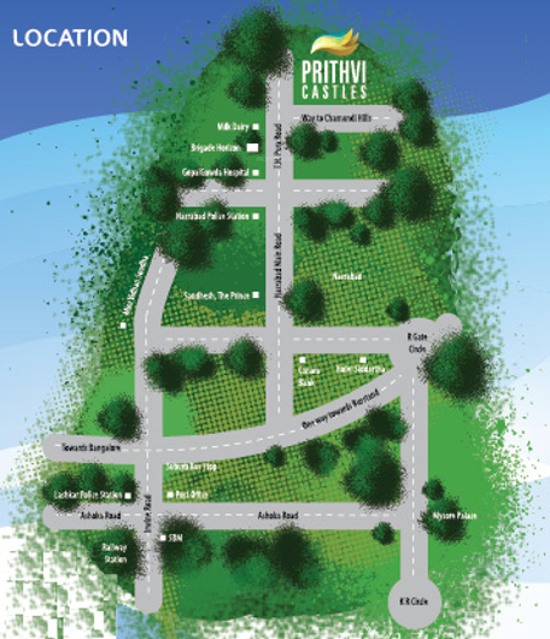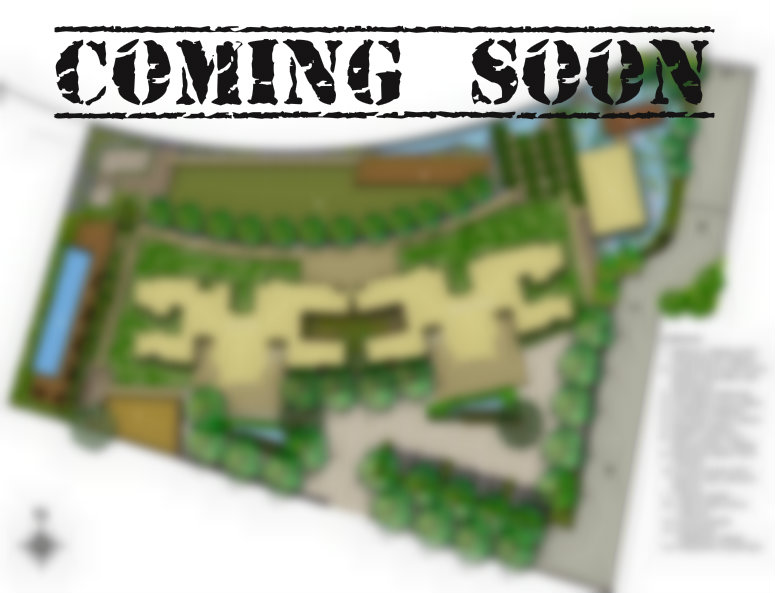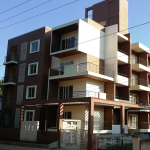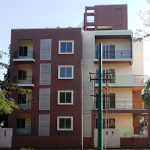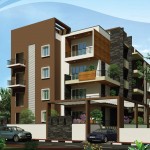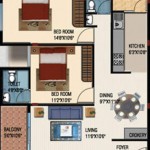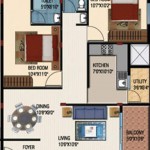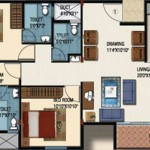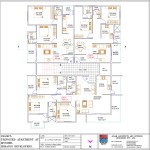Castles Siddhartha Layout
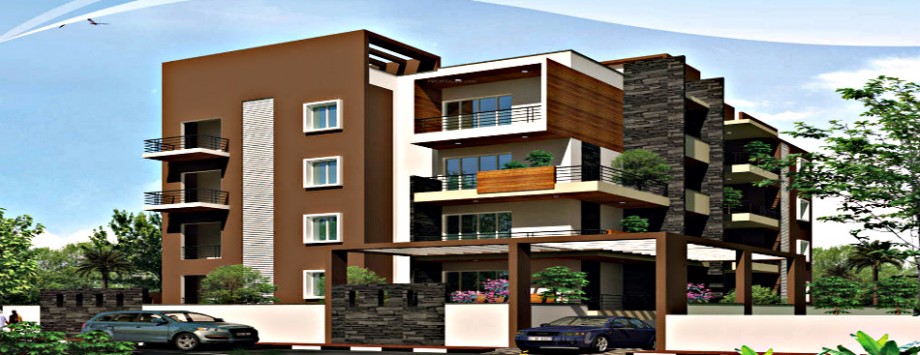
Prithvi Castles Overview
If you aspire to settle in a luxury residence which inhabits every luxury features within it then Prithvi Castles is an ideal choice to relinquish your dreams. Prithvi Castle is a new residential development by Prithvi Infrastructure located in royal city Mysore.
Prithvi Castles apartment complex is constructed over a wide development area which extends up to 15000 sq ft. This luxury residential development consists of 12 residential units including both 2 and 3 BHK units. Each individual unit is a result of best architectural design and excellent acoustics. The residential block is designed such that each individual unit will have ample floor area sufficient enough so that residents can move around freely without feeling any congestion among the partition. The whole development has an identical floor plan. Each floor consists 3 residential units which include two 2 BHK units and an individual 3BHK unit. 2 BHK units are available in corresponding SBA as indicated in the braces (1058 sq ft – 1067 sq ft). 3BHK unit has some extra wide partitions. 2 BHK units have wide living rooms which have a balcony attached to the rear. Bedrooms have their corresponding attached bathrooms within them. Kitchen has an addition space which is reserved for utility. 3 BHK units have a similar design as that of 2 BHK with an additional bedroom. Each individual bedroom has their individual balconies in the rear end. Price details and other related information will be updated regularly.
Location
Prithvi Castles is located in Buddha Marga, off Siddharta Layout, East Mysore. This project is located along T.Narsipura road also proximate to Karanji kere, a musical theme water park in Mysore. Even though this project is the Eastern zone of the city this project is not far away from the heart of the city which is been the host for shopping malls, Recreation Centers, Branded Outlets, a destination for essentials commodities. Due to its proximate to the outer ring road and the SH travelling to various location in and out of the city will never be a problem since this par has frequent public transport facilities and at the same time you can have a ride alone into various historic and amusement destinations which are not so far from this location through excellent road. Prime geographical location, supported by well-developed surroundings and excellent transport facilities have been the major factors for the increase in the demand for the residential and commercial properties in this zone which guarantee good returns for the investments made.
Amenities
Prithvi Castles provides basic amenities along with some prime features included both as part of a unit and some of them within the project. Residents can enjoy their leisure well by spending some quality time with the fellow neighbors. Details about the amenities will be updated soon.
Castles Siddhartha Layout Project Name
Prithvi Castles Location
Siddhartha Layout Total Area
0.34 Acres Rate Per Sq Ft
NA Total Units
12 Zone
East Approvals
NA
Residential Apartment Complex Project Stage
Completed Unit Type
2,3 BHK Budget
NA Total Floors
NA Total Towers
NA Bank Approvals
NA Possesion Date
Dec 2014
- Mysore Palace and Zoo – 3.2 Km
- Chamundi Hill – 9 Km via
- Karanji Lake – 2 Km via
- Railway Station – 4 Km
- Airport – 12 Km
- Kukkarahalli Lake – 6.9 Km
Castles Siddhartha Layout Amenities
- Parking
- Lift Facility
- Round The Clock Security
- Cauvery Water Connection
- Bore Well Water Connection
- Power Backup
Castles Siddhartha Layout Gallery
- Prithvi Castles View
- Prithvi Castles Front View
- Prithvi Castles Elevation
Floor Plan of Castles Siddhartha Layout
- 2BHK+2T (1,058 Sq Ft)
- 2BHK+2T (1,067 Sq Ft)
- 3BHK+3T (1,655 Sq Ft)
- Master Floor Plan Castles
Specifications of Castles Siddhartha Layout
Structure
RCC framed structure with necessary footings and beams with cement block masonry and cement plastering.
Flooring
Vitrified tiles in living/dining/kitchen and bedrooms. Anti skid ceramics in bathrooms and balconies.
Doors
Teak wood frames with Monosite shutters for the main door and bedrooms. Flush shutters for toilets.
Windows
Aluminium glass windows.
Toilet
Ceramic glazed tile with dado up to 7 feet wash basin in master bedroom with polished granite Anti-skid, Good quality, vitreous ceramic ware for water closets and wash basins. Chromium fitting of Crabtree makes or equivalent.
Kitchen
Polished gianite platform with stainless steel sink and .dia,1 board, dado upto 2. feet height
in ceramic Wes.
Painting
Inner walls with plastic emulsion and outer walls with acrylic paint.
Electrical
Copper wires of Anchor make in concealed conduits with suitable for power & lighting with
modular switches. TV & telephone point in living room & master bedroom.
Water Supply
Ample water supplies through Borewell.Underground and the ovehead tank of suitable capacity.
Backup Power
1.0 KV for each flat and additional backup for common lighting,pumps,lifts.
