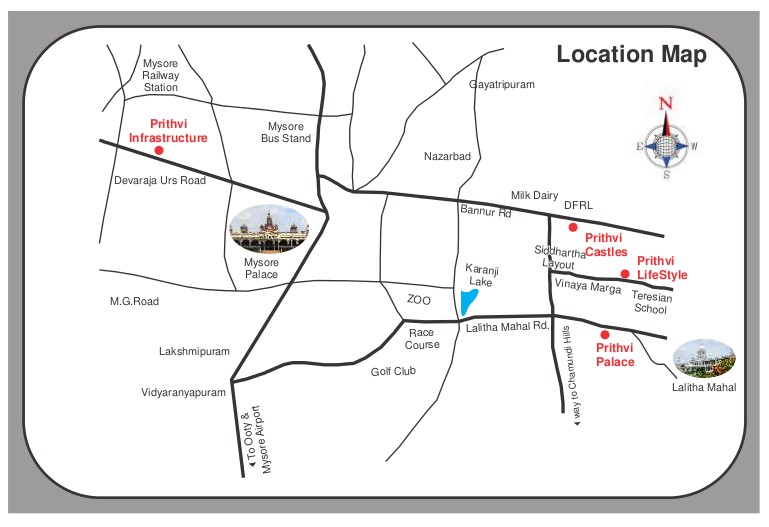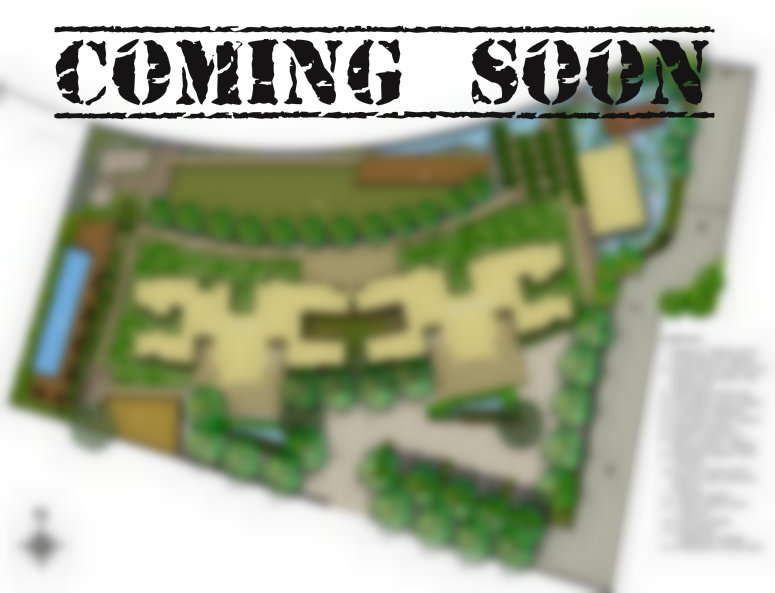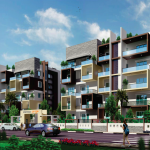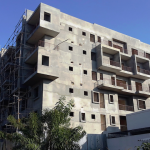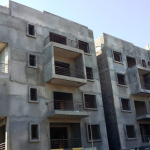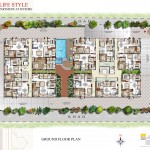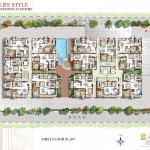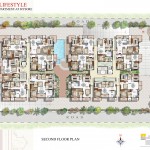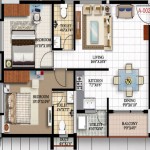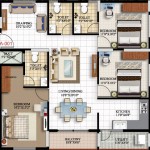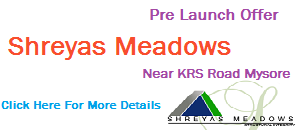Life Style Siddhartha Layout
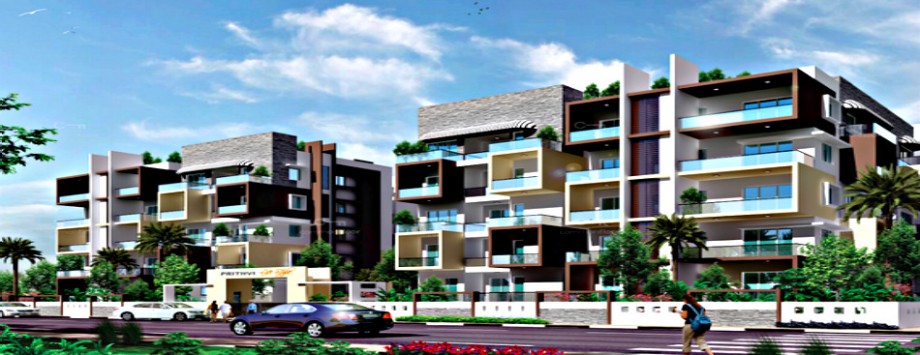
Prithvi Life Style Overview
Mysore, famous for its historic monument, geographical location, heritage destinations and breathtaking natural sites, now is also a hot spot for the real estate development, especially for residential developments. In recent years, it has transformed into a residential paradise and emerged as an investment sector for the real estate developers with their aim to create a better city with international standard. Prithvi Infrastructure is one among such emerging developers who has created some marvelous structures in a prime residential sector of this heritage city. Prithvi Life Style is the latest addition to their list of luxury developments located in Siddhartha Layout, East Mysore.
This residential development sprawls across 1.65 Acres land area where the larger portion of the land area is reserved for the development of the landscape area and other essential amenities. This project offers 2 and 3 BHK units with their SBA ranging from 850 sq ft to 1550 sq ft. Each individual unit has well-spaced partitions, sophisticated interiors, and high-end specifications. Typical 2 BHK units will have 2 Bedrooms with attached toilets. Kitchen has an added utility area to its rear end while Master bedroom and the Living room will have an attached balcony to its sideways. 3 BHK units have a similar floor plan but large partition space and also an additional Bedroom with additional balcony area.
Location
Prithvi Lifestyle is located in Vinaya Marga, off Siddharta Layout, East Mysore. This project is located along T Narsipura road also proximate to Karanji kere ,a musical theme water park in Mysore. Even though this project is the Eastern zone of the city this project is not far away from the heart of the city which is been the host for shopping malls, Recreation Centers, Branded Outlets, destination for essentials commodities. Due to its proximate to the outer ring road and the SH travelling to various location in and out of the city will never be a problem since this par has frequent public transport facilities and at the same time you can have a ride alone into various historic and amusement destinations which are not so far from this location through excellent road. Prime geographical location, supported by well-developed surroundings and excellent transport facilities have been the major factors for the increase in the demand for the residential and commercial properties in this zone which guarantee good returns for the investments made.
Amenities
Prithvi Lifestyle has multiple amenities installed within this colossal area some part of the development area is been reserved for the external amenities and clubhouse which will be hosting internal amenities.
Life style Siddhartha Layout Project Name
Prithvi Life Style Location
Siddhartha Layout Total Area
1.65 Acres Rate Per Sq Ft
NA Total Units
69 Zone
East Approvals
MUDA
High-Rise Residential Apartment Complex Project Stage
Ongoing Unit Type
2,3 BHK Budget
37.4 - 67.4 Lakhs Total Floors
4 Total Towers
2 Bank Approvals
Axis, LIC Housing Finance Ltd, Indiabulls, DHFL, Karnataka Bank, ICICI Bank Possesion Date
NA
- Mysore Palace and Zoo – 3.2 Km
- Chamundi Hill – 9 Km via
- Karanji Lake – 2 Km via
- Railway Station – 4 Km
- Airport – 12 Km
- Kukkarahalli Lake – 6.9 Km
Life Style Siddhartha Layout Amenities
- Jogging Track
- Party Hall
- Gym
- Swimming pool with deck area
- Toddler’s Pool
- Indoor games
- Landscaped Garden
- Children’s play area
- Open sitting court
- Skating Rink
Life Style Siddhartha Layout Gallery
- Prithvi Life Style Elevation
- Prithvi Life Style Construction
- Prithvi Life Style Construction
Floor Plan of Life Style Siddhartha Layout
- Ground Floor Plan
- First Floor Plan
- Second Floor Plan
- 2 BHK – 850 Sqft
- 3 BHK – 1550 Sqft
Specifications of Life Style Siddhartha Layout
Structure
RCC- framed structure with necessary footings and beams with cement block masonry and cement plastering.
Flooring
Vitrified tiles in living/dining/kitchen and bedrooms. Anti-skid ceramic tiles in bathrooms and balconies.
Kitchen
Polished granite platform with stainless steel sink and drain board, dado up to 2′ height in ceramic tiles.
Painting
Inner wall with plastic emulsion and outer walls with acrylic paint.
Doors
Teak wood frames with Mason to shutters for the main door and bedrooms. Flush shutters for toilets.
Windows
Aluminum sliding glass windows.
Toilet
Ceramic glazed tile dado up to 7 feet height, wash basin in master bed bathroom with polished granite counter top. Good quality vitreous ceramic ware for water closets and wash basins. Chromium fitting of Crabtree makes or equivalent.
Electrical
Copper wires of Anchor make in concealed conduits with suitable points for power & lighting with modular switches. TV & telephone points in living room master bedroom
