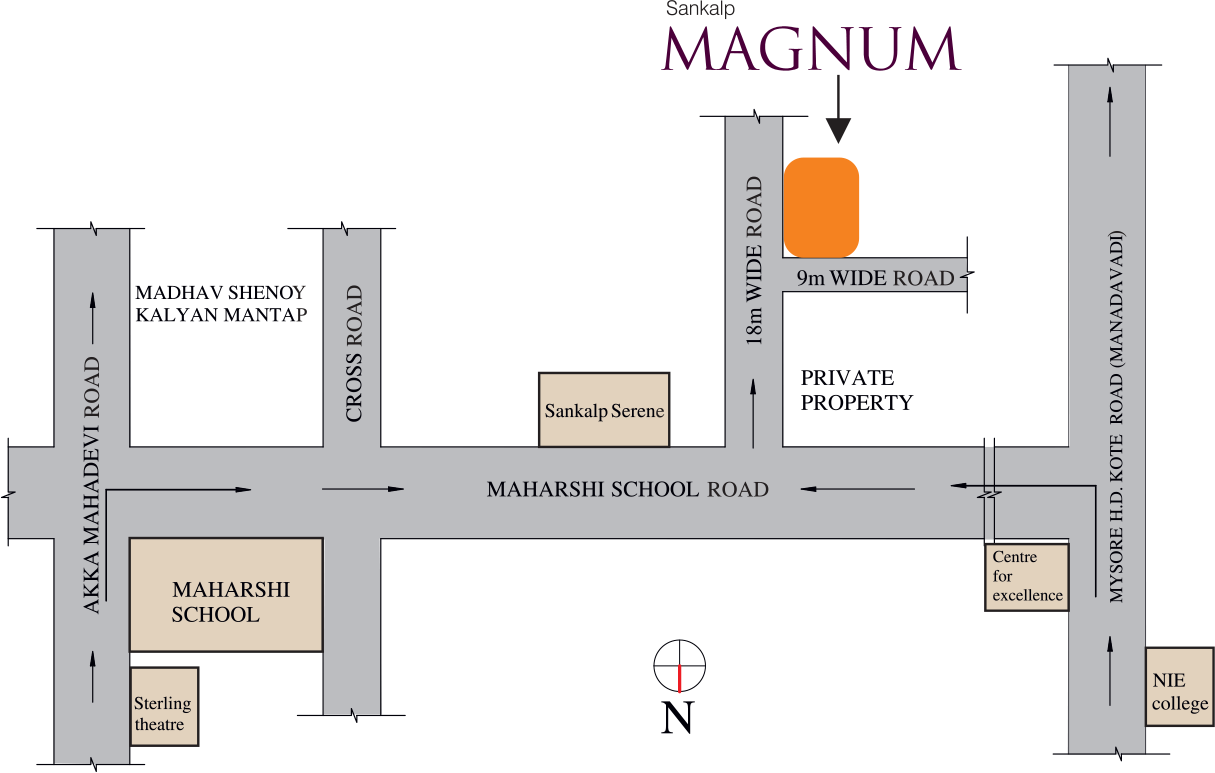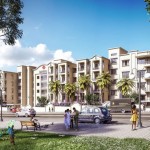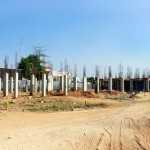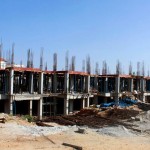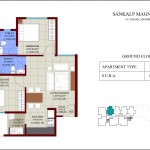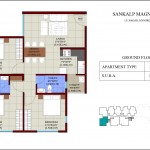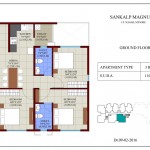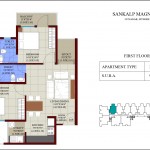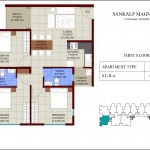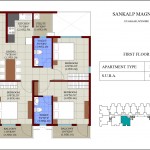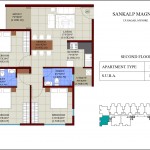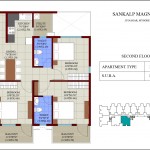Magnum JP Nagar
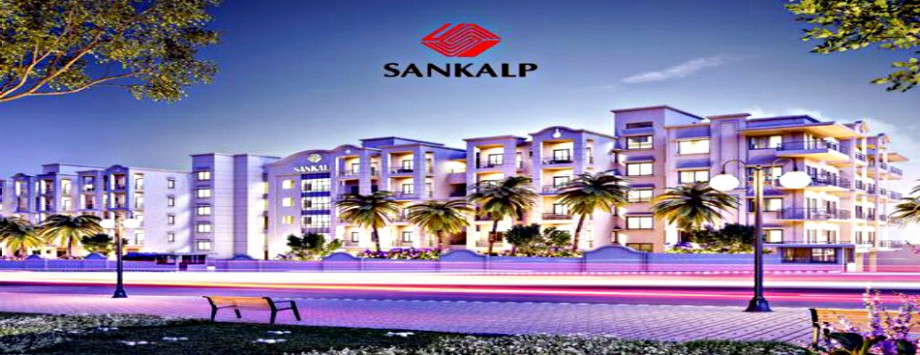
Sankalp Magnum Overview
Sankalp Magnum is a novel residential project by Sankalp Group. This project is located in JP Nagar South Mysore. Sprawling across wide development area with the major portion reserved for the development of landscape area and other facilities. Typical 3 BHK units consist of one master bedroom with an attached bathroom included. An addition bathroom is common for rest of the partition and is right next to the master bedroom. Kitchen has an additional utility area in which can be utilized to store some accessories or for cleaning up utensils etc. 2 BHK units have a similar floor plan as that of above. SBA 2 BHK(800 sq ft- 900 sq ft). 3 BHK, SBA (1050 sq ft – 1275 sq ft).
Location
Sankalp Magnum is located in Vidyaranya Puram, Visveshwara Nagar, South Mysore. Proximate to JP Nagar which is recognized as top residential area. This location has been the host for shopping malls, Recreation Centers, Branded Outlets, where every essentials commodities are made available under one roof making a perfect destination for those who aspire more for shopping in their leisure’s. This Location has the neighborhood of prominent educational institutes, reputed hospitals and health care centers just a few km away from this project. Adequate transport facility and good infrastructure developed around this location is a major reason for the increase in the residential and commercial price in the recent years. Prime geographical location, supported by well-developed surroundings and excellent transport facilities have been the major factors for the increase in the demand for the residential and commercial properties in this zone which guarantee good returns for the investments made.
Amenities
Sankalp Magnum provides multiple amenities pre-installed within the campus promoting recreation and a platform for the residents gather together at a common place spending their leisure’s with joy which a positive sign for any community developments and creates better harmony among the individuals.
Magnum JP Nagar Project Name
Sankalp Magnum Location
JP Nagar Total Area
NA Rate Per Sq Ft
NA Total Units
76 Zone
South Approvals
NA
2 & 3 BHK Residential Apartments Project Stage
Ongoing Unit Type
2,3 BHK Budget
NA Total Floors
5 Total Towers
1 Bank Approvals
NA Possesion Date
Apr 2018
- Mysore Palace and Zoo – 5.9 Km
- Chamundi Hill – 13.5 Km
- Karanji Lake – 6.1 Km
- Railway Station – 5.1 Km
- Airport – 7.4 Km
- Kukkarahalli Lake – 6.5 Km
Magnum JP Nagar Amenities
- Children’s Play Area
- Intercom Facility
- Professionally Executed Landscaping
- Rainwater Harvesting
Magnum JP Nagar Gallery
- Sankalp Magnum
- Sankalp Magnum Elevation
- Sankalp Magnum Construction
- Sankalp Magnum Construction
Floor Plan of Magnum JP Nagar
- Ground Floor 2 BHK (800 Sqft)
- Ground Floor 3 BHK (1050 Sqft)
- Ground Floor 3 BHK (1100 Sqft)
- First Floor 2 BHK (900 Sqft)
- First Floor 3 BHK (1200 Sqft)
- First Floor 3 BHK (1250 Sqft)
- Second Floor 3 BHK (1250 Sqft)
- Second Floor 3 BHK (1275 Sqft)
Specifications of Magnum JP Nagar
Structure
RCC framed structure with solid / hollow concrete blocks.
Flooring
Vitrified Tiles for living, dining, bedroom & kitchen
Anti-skid ceramic tiles for toilets, balcony & utility area.
Plumbing & Sanitary Fittings
C.P. Fittings, White Sanitary Wares.
Water Closet (EWC) with a low level fibreglass flush tank.
Dado
Dadoing 7’0 high in bathrooms.
Kitchen
2’ wide black granite kitchen counter with 2’0 high ceramic Dado.
S.S. Single bowl single drain with a tap.
Doors
Main Door: Hard wood frame with 38 mm thick solid core flush shutter with fittings.
Other Doors: Hard wood frame with 32 mm thick flush shutter with fittings.
Windows
Powder coated, 3 track aluminium windows with mosquito mesh & M.S safety grill.
Painting
Interior walls with emulsion paint.
Wood and metal with enamel paint
External with cement base paint.
Electrical
Concealed copper wiring with standard switches.
T.V. and Telephone point in living and master bedroom with 3KW power supply
Lifts
8 Passenger – Automatic.
Generator
Generator backup for common areas and 200 Watts power supply from a generator to each flat.
Water Supply
Underground and Overhead Tank of sufficient capacity as per Corporation norms.
