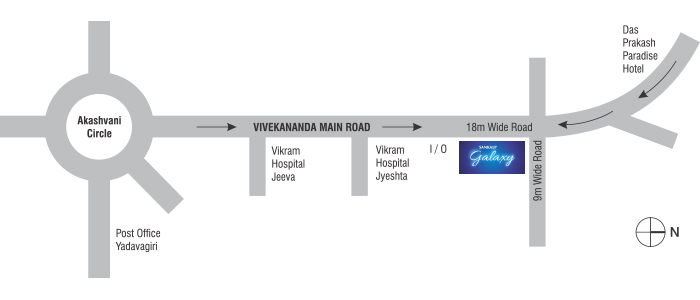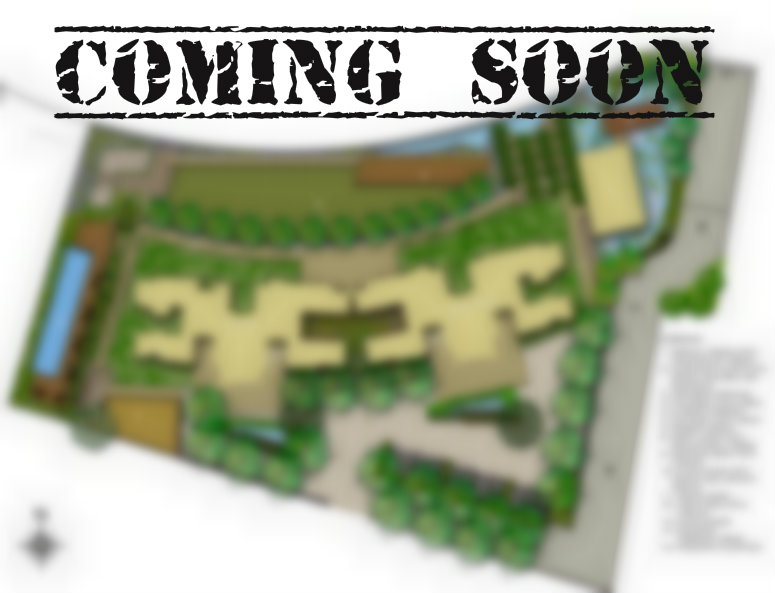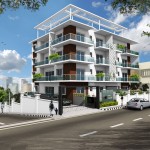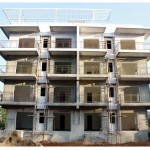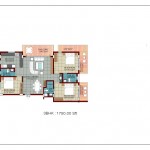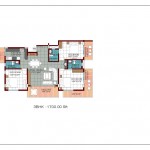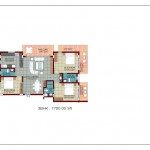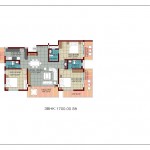Galaxy Yadavagiri
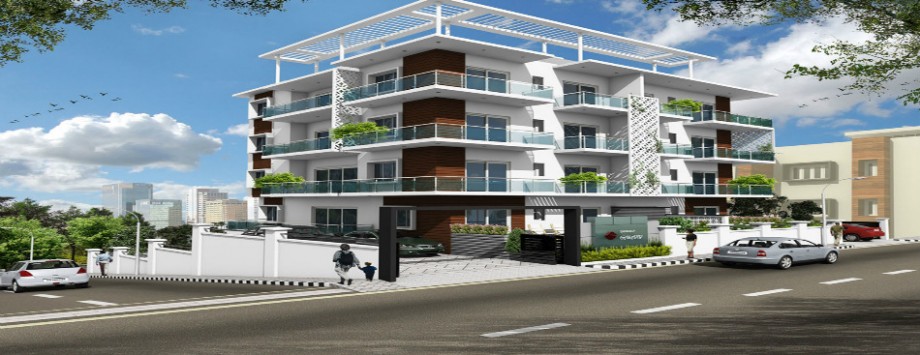
Sankalp Galaxy Overview
Sankalp Group, a leading real estate developer of Mysore, which is well known for the unique designs trademark constructions and on time possession without any compromise in the quality. Backed up with immense experience achieved all through their journey which has witnessed many iconic developments is now continued with yet another ideal residential unit, in the serenity of prime residential sector of Mysore.
Sankalp Galaxy is an ongoing residential apartment developed by Sankalp Group located in Vivekananda road, Yadavagiri, North Mysore. Spread across wide land area upon which a single residential block covers a larger percentage of the development area. This unit tower consists of 4 floors, each individual floors consists only a pair of 3 BHK units which provides a clear idea that each individual residential unit has extra wide partitions with sufficient space b/w them. Typical 3BHK unit of Sankalp Galaxy has a wide living/dining hall right at the center of the residence. The kitchen is adjacent to Master Bedroom, wider among the 3 rooms available. Within the Living Hall provision is also made for Pooja room. Each partition of the unit be the Hall or individual rooms have a private balcony attached with them which depicts how well the units are designed that ensures each and every corner gets ample amount of light and fresh breeze. SBA of the 3 BHK unit ranges from (1700 sq ft – 1750 sq ft).
Location
Sankalp Galaxy is located in Vivekananda road Yadavagiri, North Mysore. This Location has the neighborhood of prominent educational institutes, reputed hospitals and health care centers just a few km away from this project. Mysore Zoo, Karanji Lake, and Zoo is just a few km away from the project. Adequate transport facility and good infrastructure developed around this location is a major reason for the increase in the residential and commercial price in the recent years. Prime geographical location, supported by well developed surroundings and excellent transport facilities have been the major factors for the increase in the demand for the residential and commercial properties in this zone which guarantee good returns for the investments made.
Amenities
Sankalp Galaxy has quite a number of amenities suitable for every age group right from the juveniles to the senior citizen within the campus pre-installed in order to ensure that there is enough provisions made for promoting recreation along with a platform to group together at a common place spending their leisure’s with joy which a positive sign for any community developments and creates better harmony among the individuals.
Galaxy Yadavagiri Project Name
Sankalp Galaxy Location
Yadavagiri Total Area
NA Rate Per Sq Ft
NA Total Units
8 Zone
North Approvals
NA
3 BHK Residential Apartments Project Stage
Ongoing Unit Type
3 BHK Budget
NA Total Floors
NA Total Towers
NA Bank Approvals
NA Possesion Date
NA
- School – 2.6 KM
- College – 3.9 KM
- Hospital – 1.6 KM
- Mysore Palace – 3.9 KM
- ATM – 2.5 KM
Galaxy Yadavagiri Amenities
- Children’s play area
- Rain Water Harvesting
- Power Backup
- Landscaped Gardens
- Car Parking
- Lift Available
Galaxy Yadavagiri Gallery
- SANKALP Galaxy Elevation View
- SANKALP Galaxy Construction View
Floor Plan of Galaxy Yadavagiri
- FA 3BHK 1750 Sft
- FB 3BHK 1700 Sft
- TA 3BHK 1750 Sft
- TB 3BHK 1700 Sft
Specifications of Galaxy Yadavagiri
Sankalp Group always guarantees their customers with sophisticated features and facilities trending ininstin the re cent. Every individual unit is furnished with sophisticated features garnished with some elegant crafts designs which enhance the elegance of the units. Following list reveals the details of specifications.
Civil & Structure
- RCC framed Structure designed for Seismic zone II
- Solid Concrete Block masonry ( Internal & External)
Plastering
- All internal walls plastered with lime rendering
- External wall plastering with Cement mortar sand faced.
Painting
- Interior : walls finished with plastic emulsion paint
- Exterior : Walls finished with exterior Emulsion paint.
- Wooden & metal surfaces : Finished with enamel paint.
Flooring & Dadooing
- AC 4 grade laminated Wooden Flooring in Master Bedroom
- 800 mm x 800 mm size Vitrified tiles flooring – for Living & Dining.
- 600 mm x 600 mm size Vitrified tile flooring for other Bed rooms, Kitchen
- Antiskid Ceramic tiles for Toilets.
- Ceramic tiles Dado up to False ceiling in Toilets. Make for all Tiles : Kajaria/ Equivalent
- For Basement Interlock Flooring.
Common areas
- • Rustic Ceramic Tiles for Common areas, Balcony & Utility areas etc.,
Toilet- fittings & Accessories
- Concealed plumbing with CPVC pipes of Astral/ Equivalent make
- C.P.Fittings (Jaquar / Equivalent)
- White glazed European water closet wall hung type (Hindware / Equivalent )
- Wash basin of white colour with granite counter slab, CP health faucet, CP towel rail and CP toilet paper holder.
Doors & Windows
- Main Door – Teak wood door frame with Solid Core flush door shutter ,
- BST and polished
- Internal Doors -Hard wood door frame with skinned door shutters.
- Toilet doors – Hard wood frame with 100 % boiling waterproof skinned door shutters.
- Powder coated or Anodised 3 track UPVC Windows & UPVC Sliding doors.
Kitchen
- 2′ wide 20mm thick Black Granite kitchen platform
- Stainless steel sink having Double bowl Single drain of “Frankie” or Equivalent make
- Ceramic tiles dadooing upto 2′ 0″ height above kitchen platform.
Electrical
- Concealed Multistrand FRLS copper wire with modular switches of Anchor / equivalent
- T.V, Telephone, networking point & AC points in Living and all Bedrooms.
Lift
- 6 passenger Lift – Automatic
Backup power
- 1.0 Kw per flat, lighting for common areas.
Water Supply
- Corporation water to the building with underground and overhead tank of sufficient capacity.
