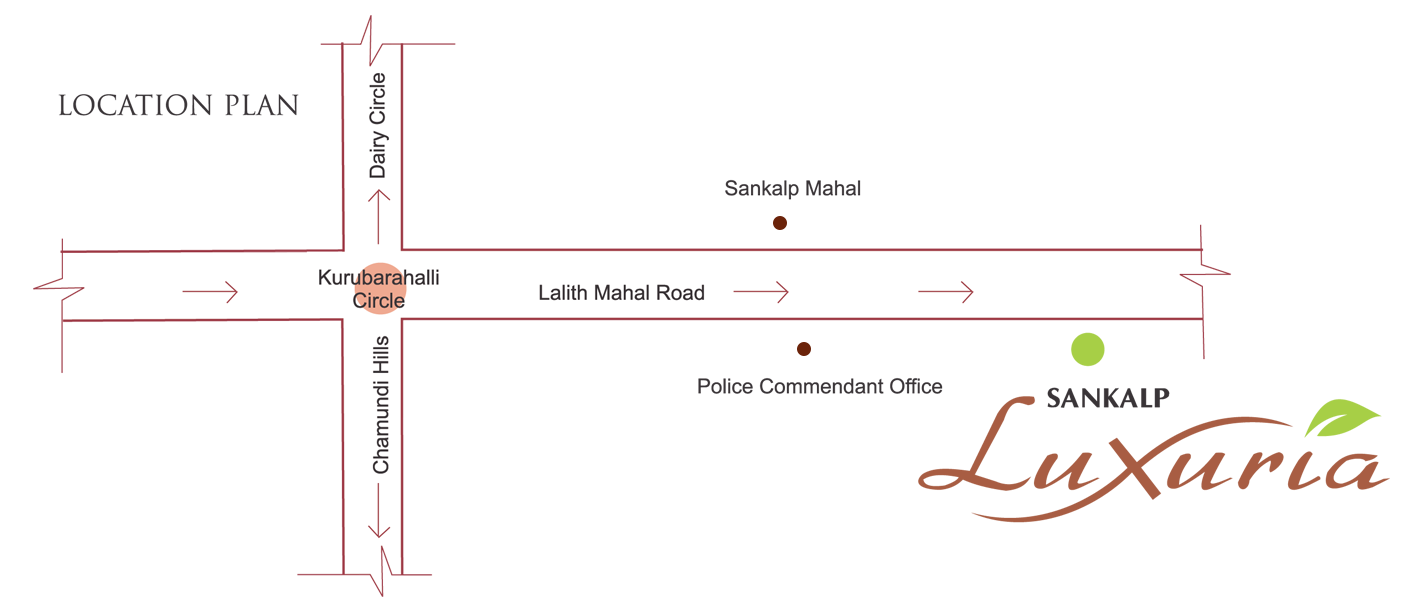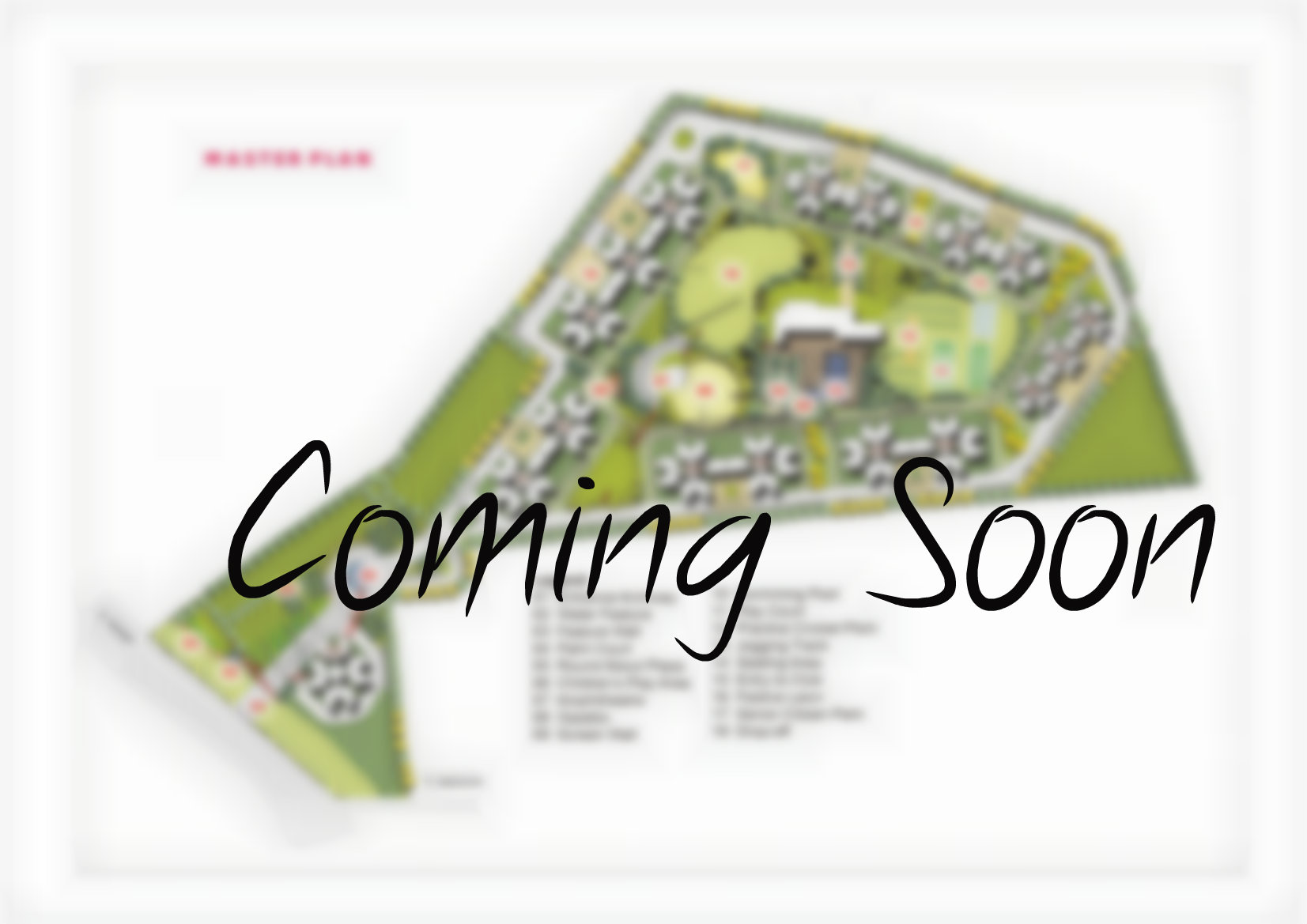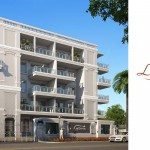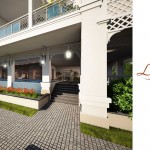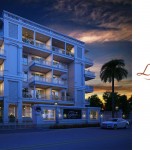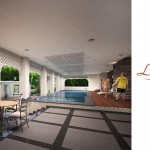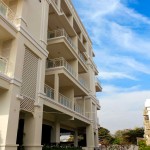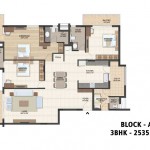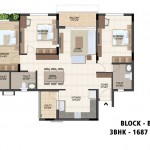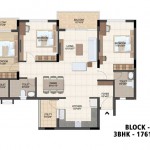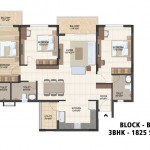Luxuria Lalith Mahal Road
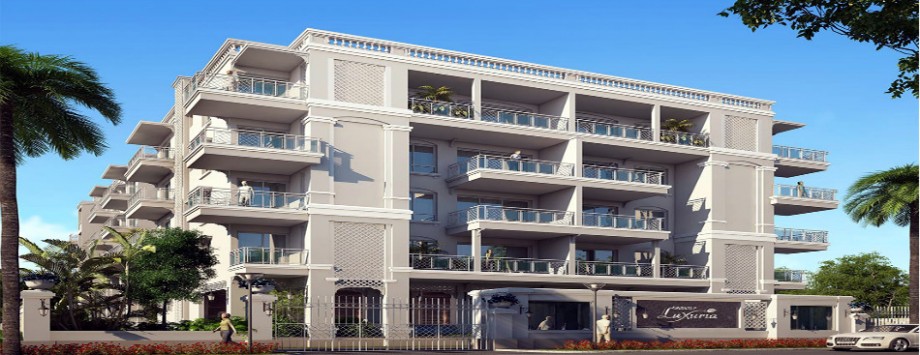
Sankalp Luxuria Overview
Every innovative design will be influenced by some or the other factors. Sometimes it will be inspired by the existing classics, which depicts its prosperity, elegant designs or by the way the project is been crafted, far-sighted vision, all the mentioned factors plays a vital role in the creation of some extraordinary real world entities. This is not a just exaggeration but a base ideal logy behind some of the Iconic developments which are well known for its elegance at the same time will be standard for any upcoming projects. Sankalp Luxuria is an ideal match for above preface. This is an ongoing luxury development located in KC Road which is in the serenity of the Lalith Mahal road, East Mysore.
This Luxury residential development is spread across the colossal land area. Inspired by the royal developments of Mysore this venture is an ideal illustration of what opulence really means. Spacious Lobby, elegant interiors, unmatching quality has been the pillars of this ideal abode which are an ideal choice for someone who is exuberant to reside in such facilitated residence. This residential project provides 3 BHK units with SBA ranging from (1688 sq ft – 2566 sq ft). Wide partitions, posh interiors decorated with elegant craftworks and high-end specification are the features of each individual residential unit of this project .Since this project covers a vast development are an architecture of the project is excellent which takes care so that each unit receives sufficient amount of breeze and luminous light into the units presenting a good environment to the residents.
Location
Sankalp Luxuria is located proximate to Lalitha Mahal, Mysore. This project is located along NH 212 which connects Chamaraj Nagar. This project is away from busy traffic as a part of cool and calm locations of the city. Karanji kere ,a musical theme water park in Mysore is just a few km from this location . Even though this project is in the peripheral location of the city it is not far away from the heart of the city which is been the host for shopping malls, Recreation Centers , Branded Outlets , a destination for essentials commodities. Due to its proximate to the outer ring road, travelling to various locations in and out of the city will never be a problem since this part has frequent public transport facilities and at the same time you can have a ride alone into various historic and amusement destinations which are not so far from this location through excellent road. Prime geographical location, supported by well developed surroundings and excellent transport facilities have been the major factors for the increase in the demand for the residential and commercial properties in this zone which guarantee good returns for the investments made.
Amenities
Sankalp Luxuria as expected is populated with a huge option of amenities suitable for residents to enjoy their leisure together in a group which helps in building harmony among the residents. Along with this prominence is given for the amusement of the residents in the meanwhile attention towards provides best option for maintain a healthy and fit body which is rare practice in current lifestyle.
Luxuria Lalith Mahal Road Project Name
Sankalp Luxuria Location
lalith mahal Road Total Area
NA Rate Per Sq Ft
NA Total Units
28 Zone
East Approvals
NA
Residential Apartments Project Stage
Ongoing Unit Type
3 BHK Budget
1.09 Cr - 1.66 Cr Total Floors
4 Total Towers
2 Bank Approvals
NA Possesion Date
Aug 20-6
- School – 6.8 KM
- College – 4.8 KM
- Hospital – 5.8 KM
- Mysore Palace – 4 KM
- ATM – 5 KM
Luxuria Lalith Mahal Road Amenities
- Lounge
- Gym
- Indoor Swimming Pool
- Professionally Executed Landscaping
- Rain Water Harvesting
- CCTV
- Steam Room
- Massage Area
Luxuria Lalith Mahal Road Gallery
- Sankalp Luxuria Day View
- Sankalp Luxuria Front View
- Sankalp Luxuria Night View
- Sankalp Luxuria Swimming Pool
- Sankalp Luxuria Side Elevation
Floor Plan of Luxuria Lalith Mahal Road
- Block-A 3BHK 2535 Sft
- Block-B 3BHK 1687 Sft
- Block-B 3BHK 1761 Sft
- Block-B 3BHK 1825 Sft
Specifications of Luxuria Lalith Mahal Road
Sankalp Group well known for their quality residents also takes a special care in furnishing the units with elegance and quality accessories according to a current trend .Top Class material are utilized in the in the interior design of every individual unit. Below is the list of High-end specifications which are the part of the project.
Civil & Structure
- RCC framed Structure designed for Seismic zone II
- Solid Concrete Block masonry ( Internal & External)
Plastering
- All internal walls plastered with lime rendering
- External wall plastering with Cement mortar sand faced.
Painting
- Interior : walls finished with plastic emulsion paint
- Exterior : Walls finished with exterior Emulsion paint.
- Wooden & metal surfaces : Finished with enamel paint.
Flooring & Dadooing
- AC 4 grade laminated Wooden Flooring in Master Bedroom
- 800 mm x 800 mm size Vitrified tiles flooring – for Living & Dining.
- 600 mm x 600 mm size Vitrified tile flooring for other Bedrooms, Kitchen
- Anti skid Ceramic tiles for Toilets.
- Ceramic tiles Dado up to False ceiling in Toilets. Make for all Tiles : Kajaria/ Equivalent
- VDF Flooring for Basement.
Common areas
- Rustic Ceramic Tiles for Common areas, Balcony & Utility areas etc.,
Toilet- fittings & Accessories
- Concealed plumbing with CPVC pipes of Astral/ Equivalent make
- C.P.Fittings (Jaquar / Equivalent)
- White glazed European water closet wall hung type (Hindware / Equivalent )
- Rectangular wash basin of white colour with granite counter slab, CP health faucet, CP towel rail and CP toilet paper holder.
Doors & Windows
- Main Door – Teak wood door frame with Solid Core flush door shutter , Both Side Teak Veneered & Polished
- Internal Doors -Hardwood door frame with both sides veenered solid core flush shutter.
- Toilet doors – Hard wood frame with 100 % boiling waterproof Solid core flush shutter , one side veenered & one side laminated.
- Powder coated or Anodised 3 track UPVC Windows & UPVC Sliding doors.
Kitchen
- 2′ wide 20mm thick Black Granite kitchen platform
- Stainless steel sinks having Double bowl Single drain of “Frankie” or Equivalent make
- Ceramic tiles dadooing upto 2′ 0″ height above kitchen platform.
Electrical
- Concealed Multistrand FRLS copper wire with modular switches of Anchor / equivalent.
- T.V, Telephone, networking point & AC points in Living and all Bedrooms.
Lift
- 8 passenger Lift – Automatic
Backup power
- 1.50 Kw per flat, lighting for common areas.
- 24 x 7 power for lifts & pumps.
Water Supply
- Corporation water to the building with an underground and overhead tank of sufficient capacity.
