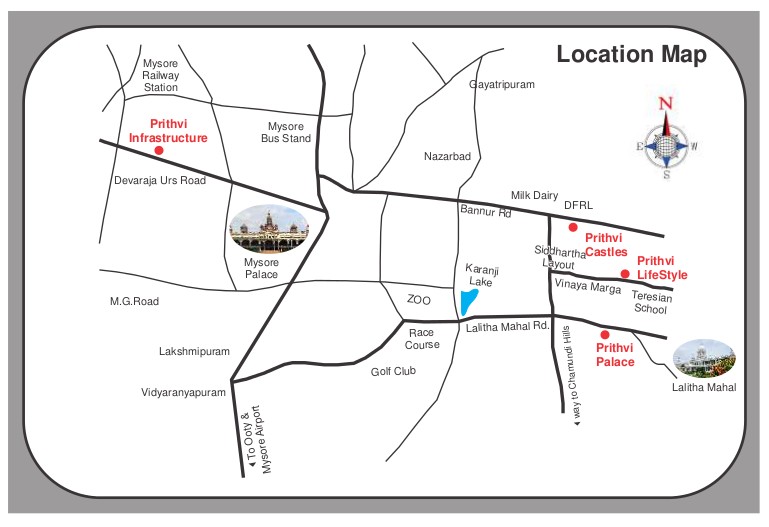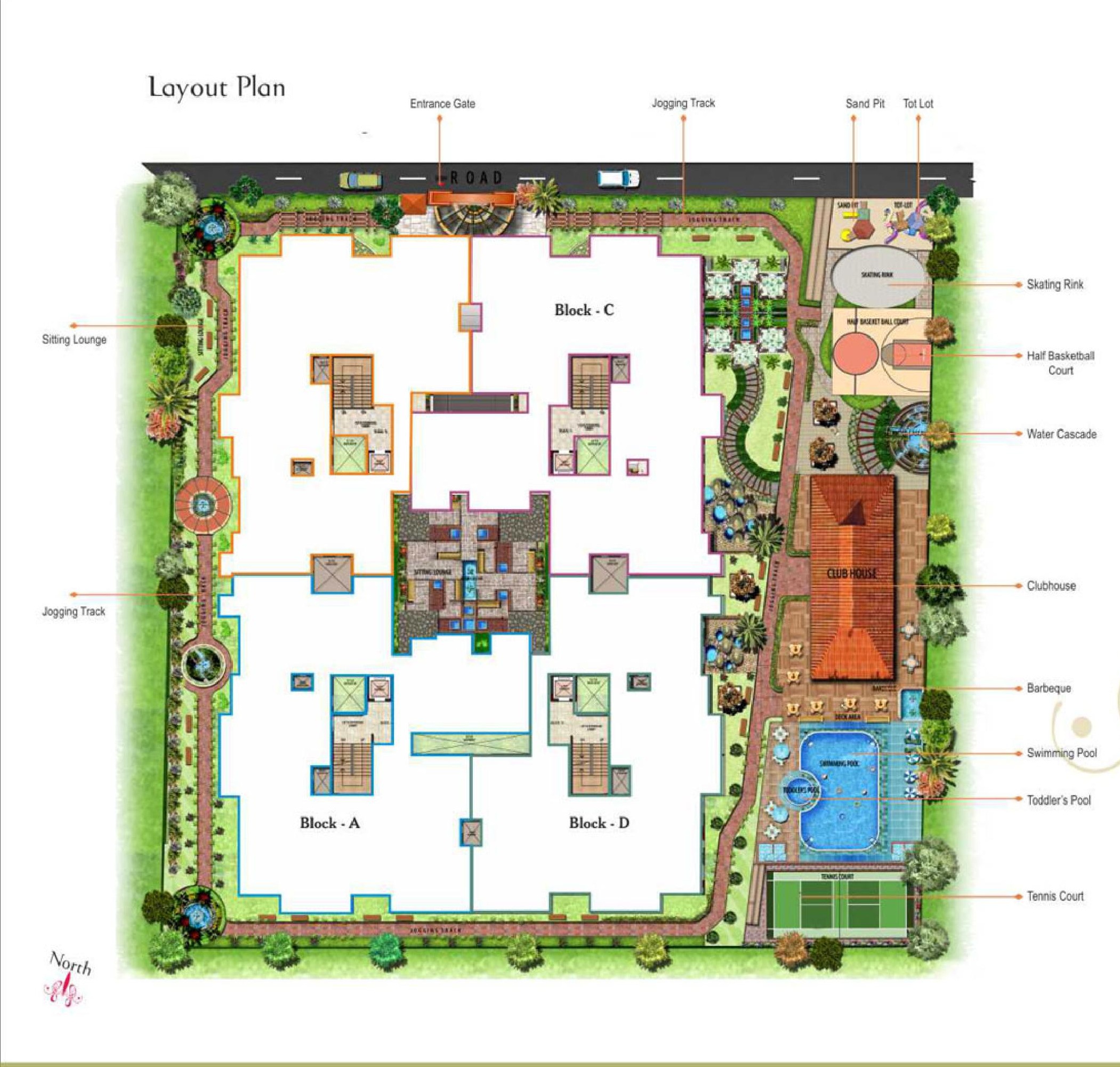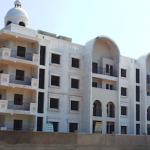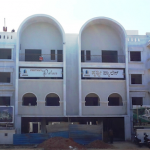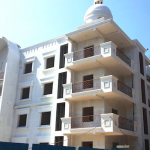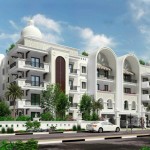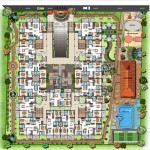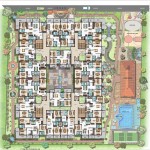Palace Lalith Mahal
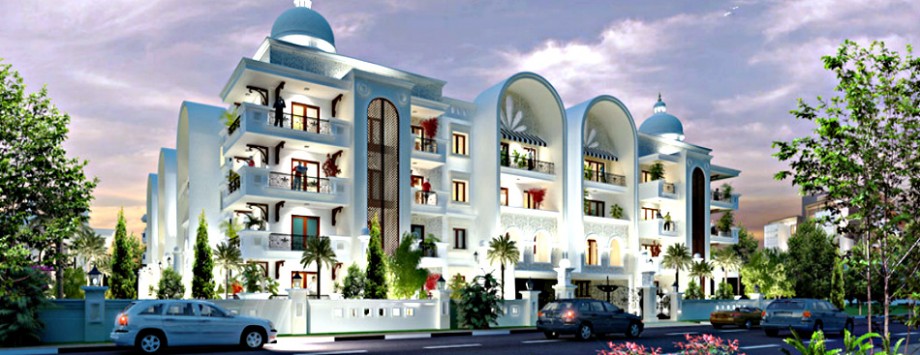
Prithvi Palace Overview
Even though there is are some iconic instances which are considered as a trade mark in some or the other manner hoping that they can’t be recreated again in the future which is not a universal truth because we have some live instances which depict that an inspired product can also result in better version that its original in all aspects. Inspired by the royal development Lalitha Mahal of Mysore, Prithvi Infrastructure introduces their new residential complex called Prithvi Palace, which is an identical copy of the Royal Palace located in the serenity of Chamundi Hills Road. Even though there is the similarity in architecture and design Prithvi Palace stands apart from that the original version in many aspects right from the specifications, interiors and designs of units ensures that luxury is not only the trademark of Royals but can also be made available for the common citizens who aspire to lead such a sophisticated lifestyle. This residential development sprawls across wide land area whose corners cover an area up to 93000 sq ft, which is almost more than 2 Acres land area, which is sufficient enough to recreate any marvelous ventures, even more elegant than the original. This apartment complex offers 2 and 3 and 4 BHK luxury units. Trendy style, Exclusive Designs, Impeccable Constructions etc, enveloped within such a quiet and serene environs.
This residential complex as mentioned early is sprawled across wide development area. There are 4 Residential Blocks which is located right at the center of the development area surrounded by the clan of trees covering a whole peripheral region of the development area.
Location
Prithvi Palace is located in KC Layout, which is proximate to Lalitha Mahal, Mysore. This project is located along NH 212 which connects Chamaraj Nagar. This project is away from busy traffic as a part of cool and calm locations of the city. Karanji kere, a musical theme water park in Mysore is just a few km from this location. Even though this project is in the peripheral location of the city it is not far away from the heart of the city which is been the host for shopping malls, Recreation Centers, Branded Outlets, a destination for essentials commodities. Due to its proximate to the outer ring road, travelling to various locations in and out of the city will never be a problem since this part has frequent public transport facilities and at the same time you can have a ride alone into various historic and amusement destinations which are not so far from this location through excellent road. Prime geographical location, supported by well-developed surroundings and excellent transport facilities have been the major factors for the increase in the demand for the residential and commercial properties in this zone which guarantee good returns for the investments made.
Amenities
Prithvi Palace has multiple amenities installed within this colossal area some part of the development area is been reserved for the external amenities and clubhouse which will be hosting internal amenities.
Palace Lalith Mahal Project Name
Prithvi Palace Location
Lalith Mahal Road Total Area
2.13 Acres Rate Per Sq Ft
NA Total Units
69 Zone
East Approvals
MUDA
Ultra-Luxury Apartment Complex Project Stage
Completed Unit Type
2,3 & 4 BHK Budget
52.3 - 80.8 Lakhs Total Floors
4 Total Towers
1 Bank Approvals
Axis, LIC Housing Finance Ltd, Indiabulls, DHFL, Karnataka Bank, ICICI Bank Possesion Date
Aug 2015
- Mysore Palace and Zoo – 4.2 Km
- Chamundi Hill – 8.5 Km
- Karanji Lake – 3.4 Km
- Railway Station – 5.6 Km
- Airport – 11.7 Km
- Kukkarahalli Lake – 8.7 Km
Palace Lalith Mahal Amenities
- Club House
- Jogging Track
- Gym
- Swimming Pool with deck area
- Toddler’s Pool
- Basketball half court
- Indoor Games
- Skating Rink
Palace Lalith Mahal Gallery
- Prithvi Palace Overview
- Prithvi Palace Front View
- Prithvi Palace Side View
- Prithvi Palace Elevation
Floor Plan of Palace Lalith Mahal
- Ground Floor Plan
- Typical Floor Plan
Specifications of Palace Lalith Mahal
Structure
RCC- framed structure with necessary footings and beams with cement block masonry and cement plastering.
Flooring
Vitrified tiles in living/dining/kitchen and bedrooms. Anti-skid ceramic tiles in bathrooms and balconies.
Kitchen
Polished granite platform with stainless steel sink and drain board, dado up to 2′ height in ceramic tiles.
Painting
Inner wall with plastic emulsion and outer walls with acrylic paint.
Doors
Teak wood frames with Mason to shutters for the main door and bedrooms. Flush shutters for toilets.
Windows
Aluminum sliding glass windows.
Toilet
Ceramic glazed tile dado up to 7 feet height, wash basin in master bed bathroom with polished granite counter top. Good quality vitreous ceramic ware for water closets and wash basins. Chromium fitting of Crabtree makes or equivalent.
Electrical
Copper wires of Anchor make in concealed conduits with suitable points for power & lighting with modular switches. TV & telephone points in a living room master bedroom.
